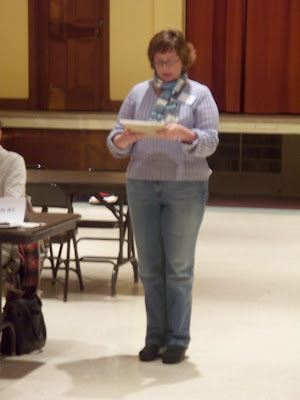Change was in the air Wednesday as Martha, Ben, and Pastor Jane helped lead us through Wednesday’s
newspace@chpc event #3 activities. Martha (pictured above right) started us out with a wonderful litany of thanks:
Unless the Lord builds the house, those who build it labor in vain (Psalms 127:1). We give thanks for those features of our building that promote and support our vision:
- For the community garden: for fruit, ripening produce and for the ministry of Garden Camp. Thank you, God!
- For Fellowship Hall and the sense of community it engenders. Thank you, God!
- For the Fireside Room, a place of learning, praying, and meeting. Thank you, God!
- For the Gathering area inside and the plaza outside; for welcoming faces and words. Thank you, God!
- For signage inside, pointing the way and inviting us in. Thank you, God!
- For the organ, and the music that enhances our worship. Thank you, God!
- For the ministry of our preschool to children and families. Thank you, God!
- For “spruce ups”: for fresh paint and bright fabrics; new lights and round tables. Thank you, God!
- For opportunities to envision potential new uses for the Scout Hut. Thank you, God!
- For the Youth room photo array, and what it conveys about our vibrant youth ministry. Thank you, God!
- For these old buildings, whose walls have served our community of faith well for over one hundred years; for all these buildings have been and are and will be. Thank you, God! Amen.
Ben guided our discussion as participants added the following to the list of features of the building, property, and facilities that we want changed:
- Asphalt issues
- Composting
- Getting the organ console out of choir loft
- Greening the buildings [a late addition]
- Lack of a ping pong table
- Maintenance and protection of stained glass windows
- Need a means of entering the [church office/church school] building [from the back] without disrupting the classes
- Not enough seating for some events (in the Fellowship Hall)
- Range hood [in the Fellowship Hall kitchen] needed to meet fire codes
- Range pilot light [in the Fellowship Hall kitchen]
- “Staging area” (protected) – to get into Fellowship Hall
- Termite damage
- Water damage affecting steps
After small-group discussions (including one in Spanish!) and a report back with some collective discussion, each participant placed a total of three dots on one, two, or three problem areas that she or he thought was most important to confront (and perhaps also most urgent and most do-able to change). Topping the “voting” were:
- Acoustics (Fellowship Hall) (13 dots)
- Greening the buildings (13 dots)
- Accessibility (in general) (11 dots)
- Lack of cover or connectivity (between the sanctuary/church office and Fellowship Hall) (6 dots)
- Lack of showers for overnight guests (6 dots)
- Scout Hut (re-tool) (4 dots)
- Termite damage (4 dots)
- Water damage affecting the steps (3 dots)
- Outside signage (2 dots)
- Outside signage (for the parking lots and playground in particular) (2 dots)
- Stairs without railings (2 dots)
- Disheveled or dirty basement back rooms (1 dot)
- Disheveled or dirty sanctuary (1 dot)
- Disheveled or dirty sanctuary (pew racks – too crowded) (1 dot)
- Lack of cover or connectivity (for front door to church office area) (1 dot)
- Scout Hut (tear down/move away) (1 dot)
- Stairs to Pastor Jane’s office (1 dot)
- Maintenance or protection of stained glass windows (1 dot)
- Need a means of entering the [church office/church school] building without disrupting classes
- Range pilot lights [in the Fellowship Hall kitchen] (1 dot)
Architect Kevin Milner (pictured above left) – fresh from a tour of the property with Pastor Jane - joined us as a special guest (and participated!). The
newspace@chpc planning committee hopes to check in with him shortly (thanks for being there, Kevin!).
-- Perry







































